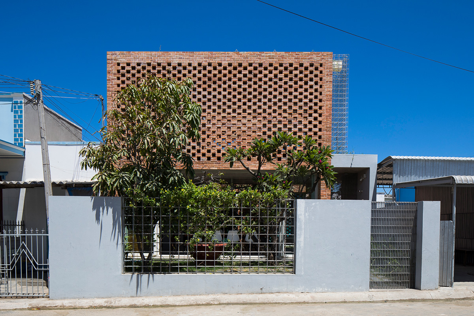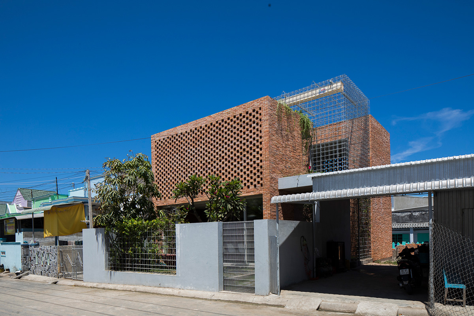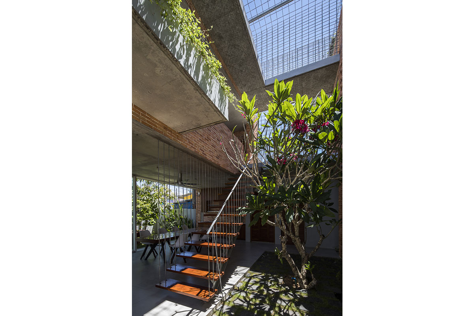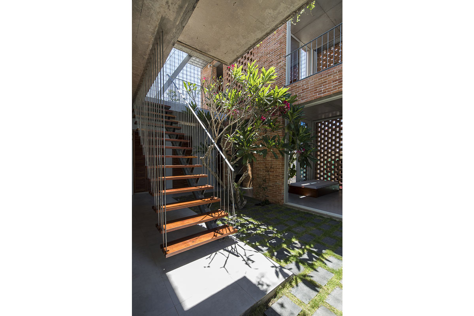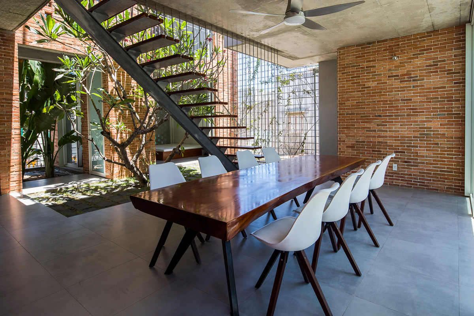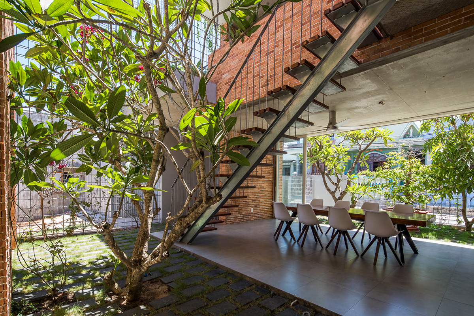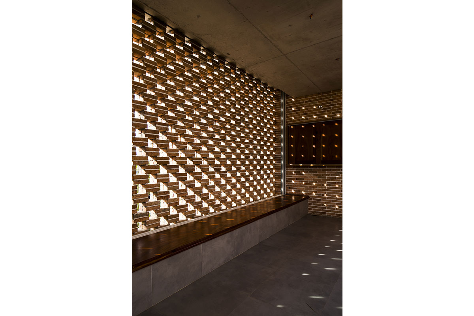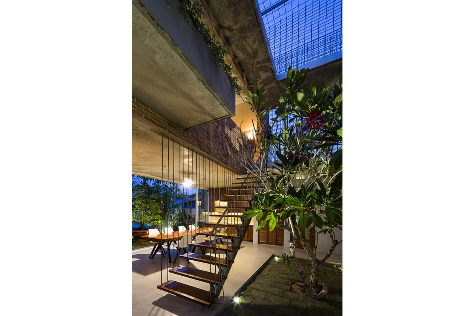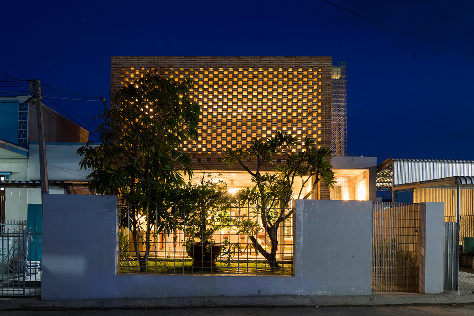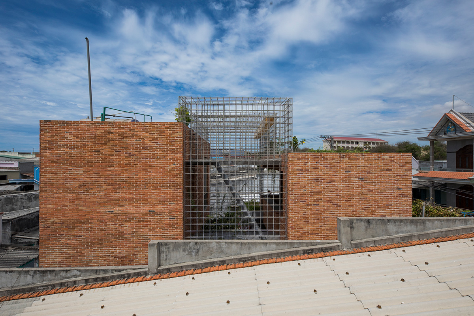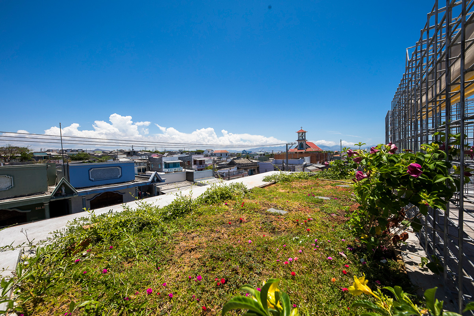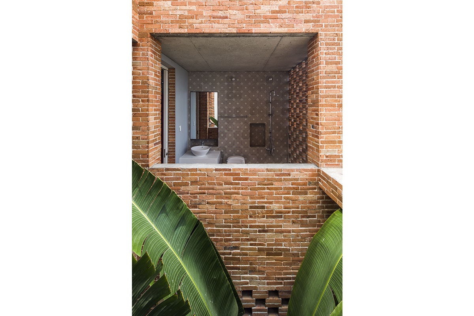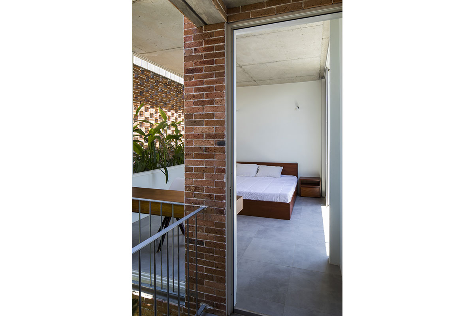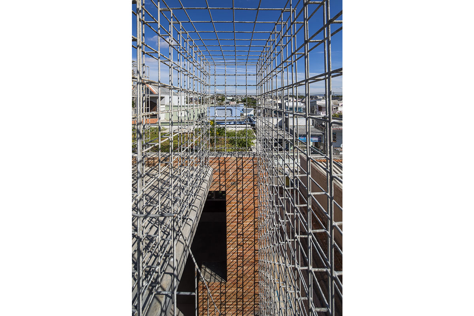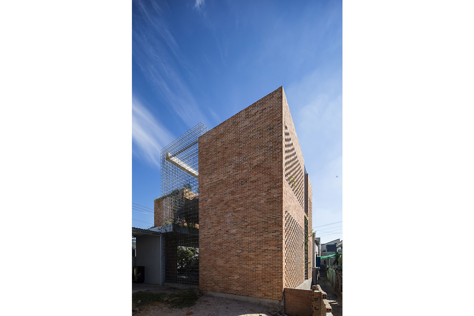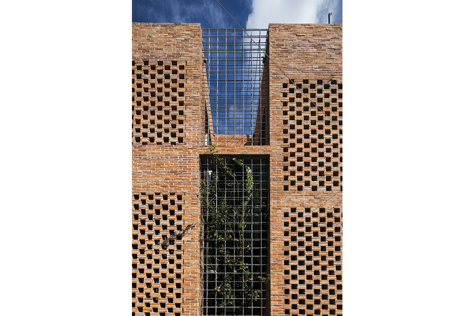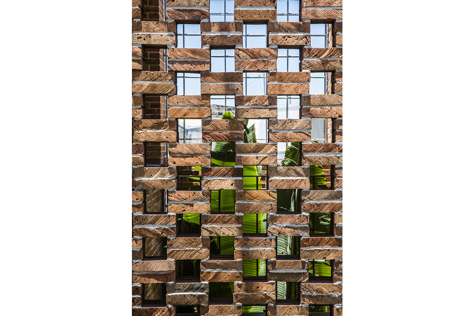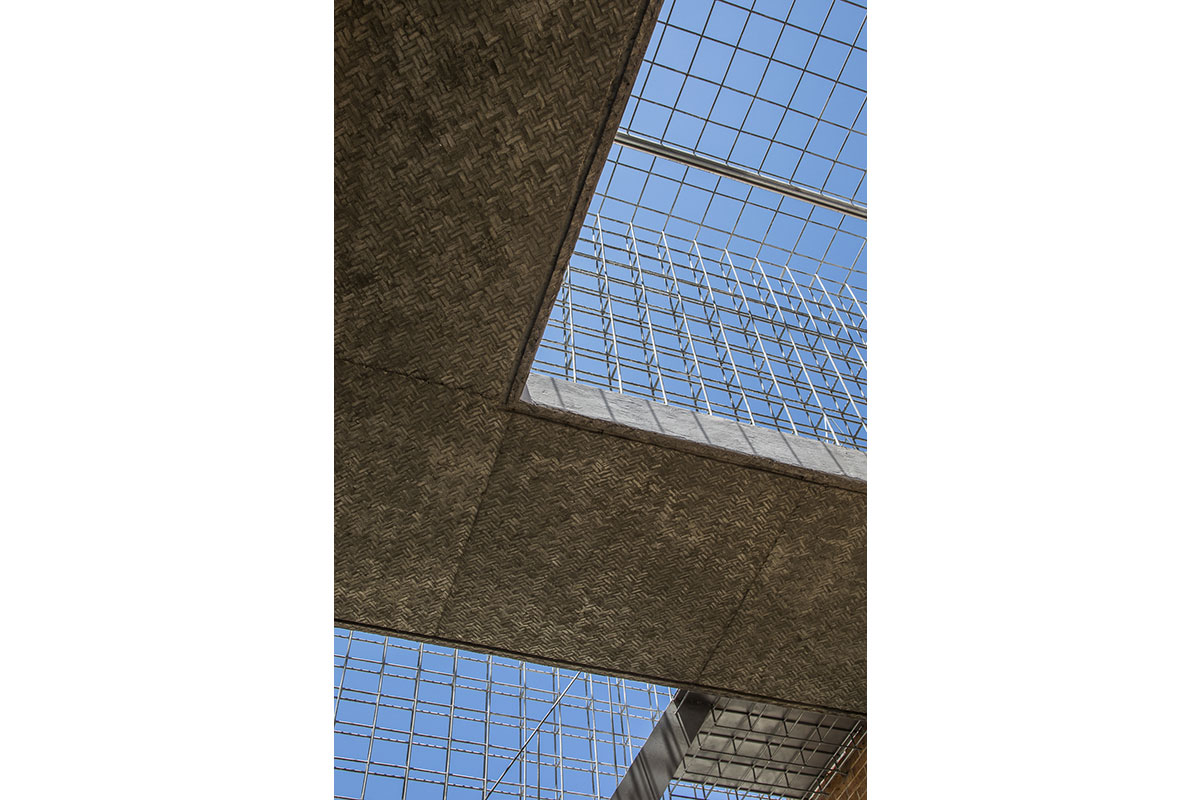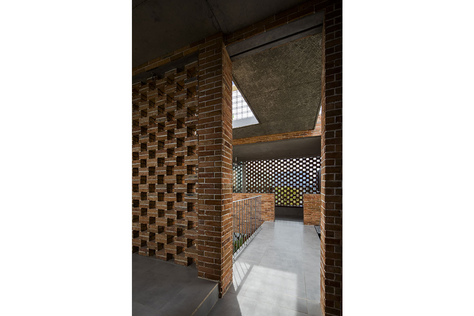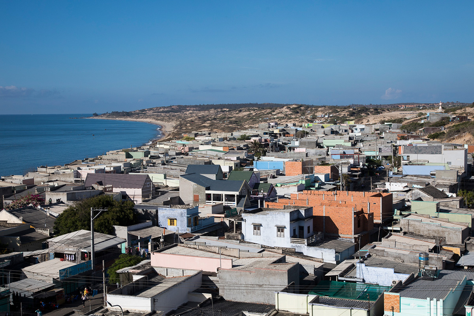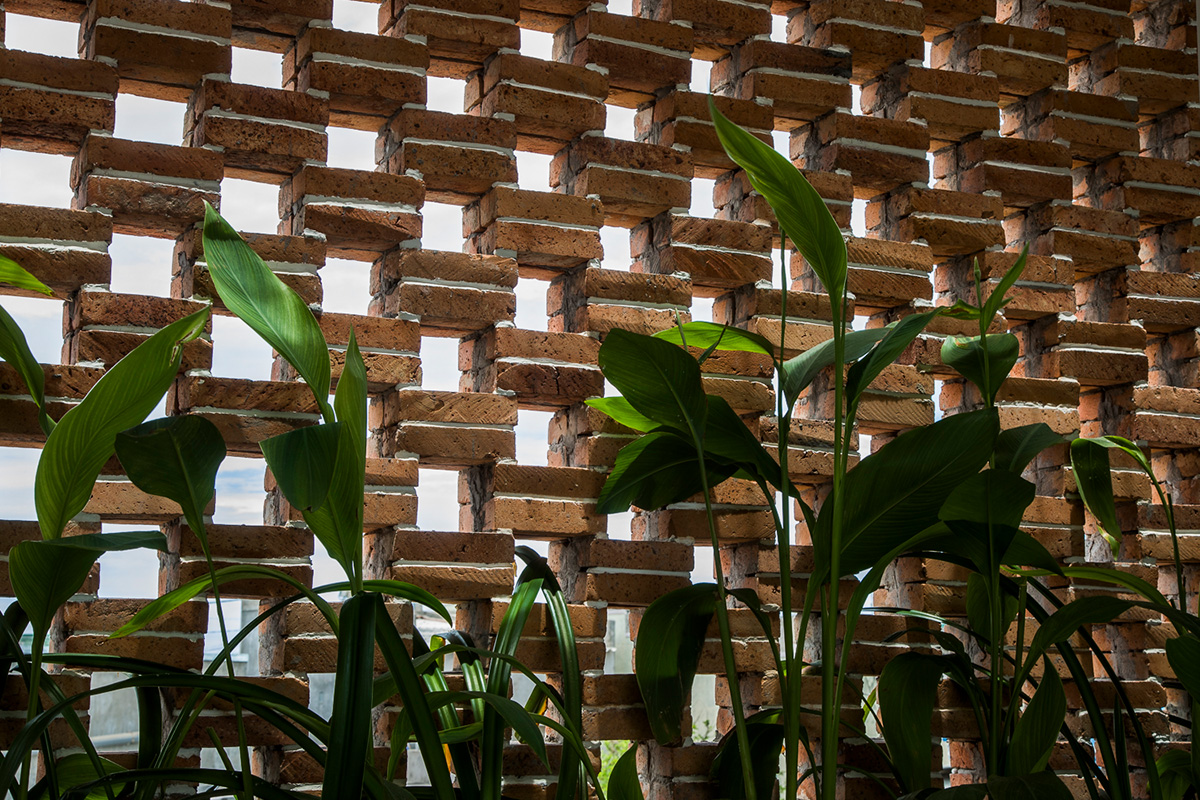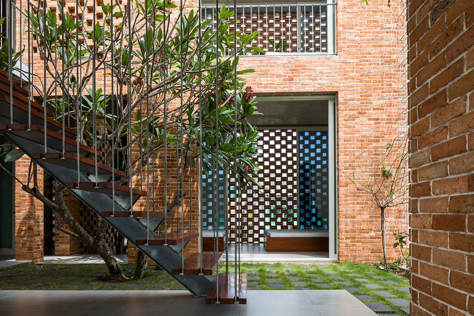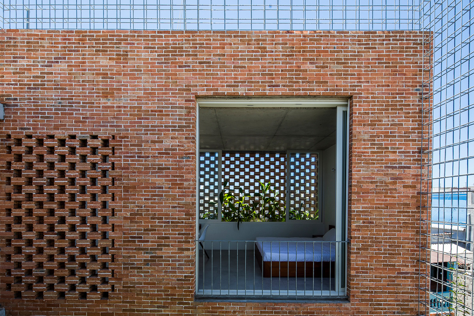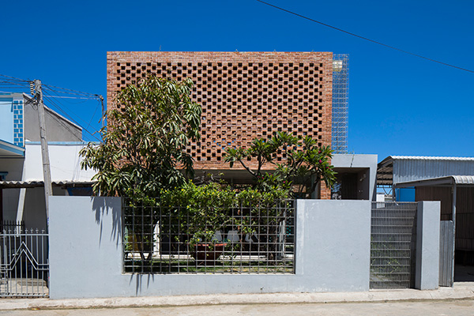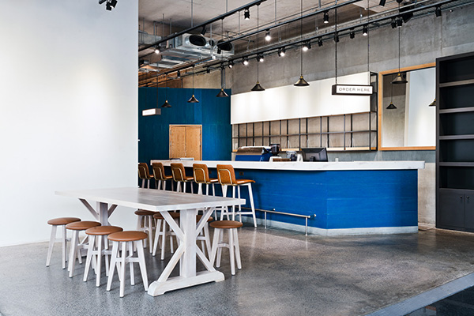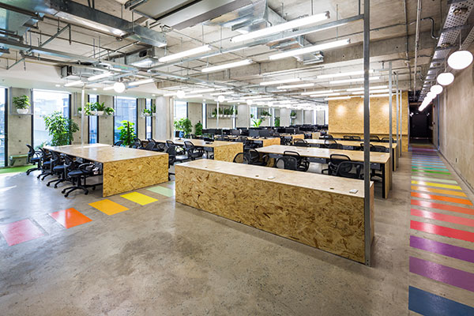このプロジェクトは、ベトナムのビン・トゥアン省、東シナ海に面した小さな町に位置する。パッシブデザインの手法で、計画地の問題点と施主の要望に応える事を試みた住宅プロジェクトである。
海岸線からの距離は約100m、敷地の大きさは9mx15m。
新鮮かつ湿気を含んだ潮風が吹き続け、樹木・植栽が乏しい敷地である。しかし、通年平均気温が約35度という状況でも、日陰や風通しのよいスペースは心地の良い空間となり得る。
クライアントは、自然との繋がりを大切にしている夫婦と活発な3人娘の5人家族。
近所には多くの親戚・友人が暮らしており、皆で集まってアウトドアスペースを楽しめる空間を創ることは必須であった。このプロジェクトでは、風と影と緑のみを用いてなるべく機械設備を使わずに快適な空間を創ることを試みた。
敷地の前面道路側にパブリックスペースのヴォリュームを、奥行方向に向かって中庭、続いてプライベートスペースのヴォリュームを配置した。前庭と中庭に挟まれたダイニングキッチンは、強い日差しを遮り心地よい通風を確保している。
中庭に続き緑と影に囲われたプライベートスペースには、寝室とバスルームを配置した。全てのヴォリュームは庭の間に挟まれており、日々の自然の移ろいを最大限に取り込んでいる。
This project takes places in a small town near the East China Sea, in the province of Binh Thuan, Vietnam.
Located near the beach of a small traditional fishermen town.
The house tries to respond to the site challenges, the client requirements and as a real-life experiment on how to use passive strategies in order to achieve a great standard of comfort is possible.
The site: a 9x15 meters plot is located 100 meters away from the coastline.
The breezing from the sea is fresh and humid.
But the high temperatures make any kind of shade space or any properly ventilated space, a high-quality space in terms of comfort.
Another characteristic of the area is the lack of green zones and vegetations.
The client request: The client is a family full of energy and vitality, that love to live in contact with nature and enjoy an outdoor space.
A public area where to gather with friends and family was also a must in the project.
The project tries, as much as possible, to generate comfort spaces without the use of mechanical devices.
Only by working with the wind, shades and the position of green areas.
The concept of the project can be sketched as a gradient of private spaces starting from the road till the end of the plot. Being the most public spaces at the front and the most private at the back overlaying this with an alternation of green areas and built areas. Being so, we can find a garden at the front that cools down the front facade, after this garden, we find the most public areas in the house, the kitchen, and the living room. this spaces open to the front garden and to the courtyard garden.
After the courtyard garden, which is an enclosed space with vegetation that allows for cross ventilation and shading, we find the rooms and bathrooms of the house.
Every volume is sandwiched between gardens and green areas, maximizing ventilation and bringing greenery to the daily life experience of the space.
